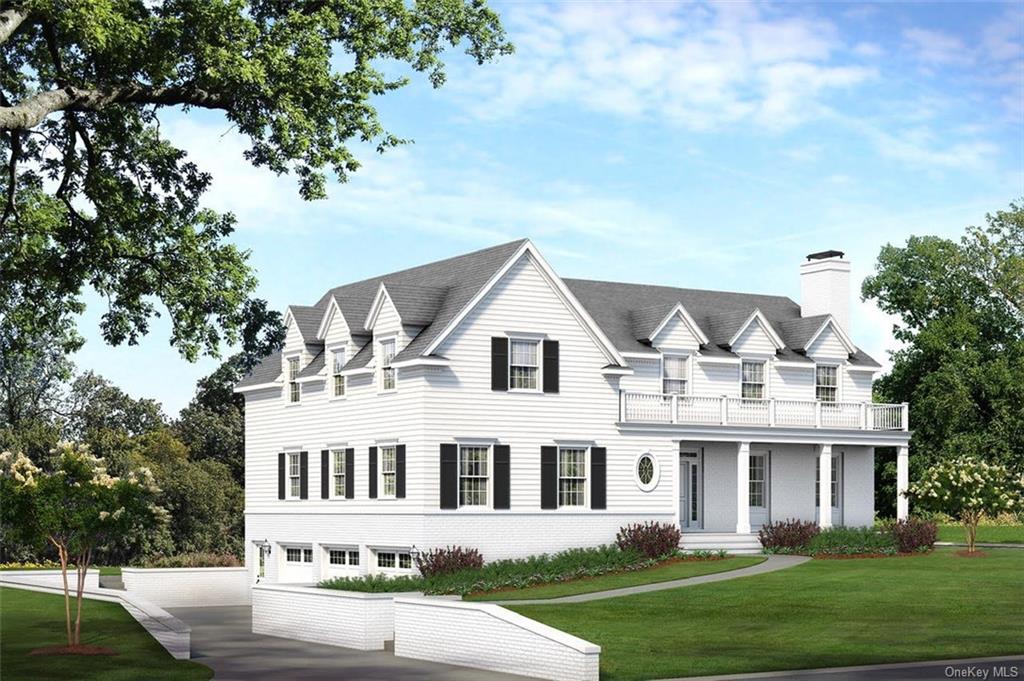Main Content
- Beds 5
- Garage 3
- Baths 4.5
- sq. ft 4,000
- Status Sold
- Year Built 1956
- Property Type Single Family
About This Property
Classic center hall Colonial to be rebuilt & designed by Century Construction. Nestled in the Estate area this brick & clapboard colonial has superior finishes inside & outside. The exterior of this 4,000 sq ft home features a Vermont Slate roof, copper gutters & leaders & Marvin windows. A 2 story foyer with sweeping staircase sets the tone as you enter the first floor with 10ft ceilings throughout. The large LR w fireplace & banquet size formal dining room are great for a large crowd. The rear of this home features the chefs kitchen w Wolf & Subzero, butlers pantry, walk in pantry, eating area & a large family room. Upstairs you will find a primary bedroom suite with marble bath & walk in closet. Three additional bedrooms & 2 baths complete the second floor. Lower level is approx 600 sqft not included in total sq footage features mudroom, playroom, bedroom & full bath. Three car garage for the car enthusiast. Suburban privacy on a quiet-tree lined street just 30 min from NYC.

